Fort Chambray, Gozo
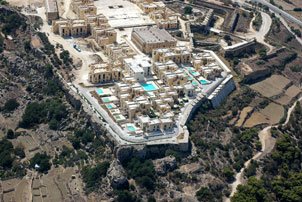
The project is split into three unique phases, one of which is complete and another of which is well underway. A unique sense of individualism and great respect for the past and the local environment has been injected into every stage of the project’s development. Check our property pages for any resale properties.

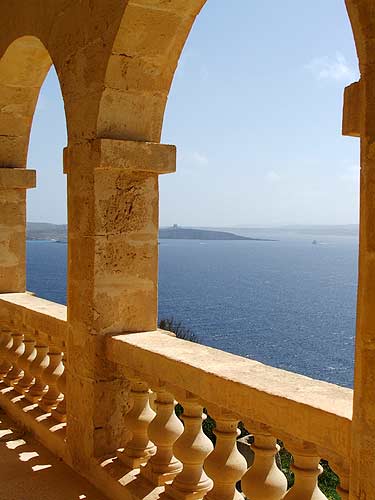
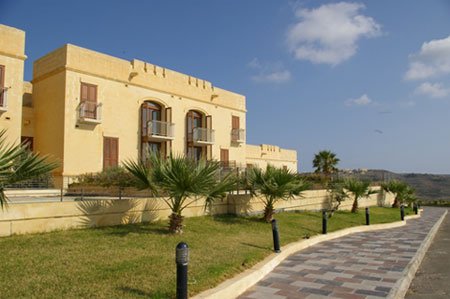
The winding walkways through Fort Chambray are evocative of a desert oasis, with sand-coloured stones offset but natural-coloured wood and bright-green plants.
The units, a collection of villas with private pools, duplexes and luxury apartments are all unique – no two are identical.
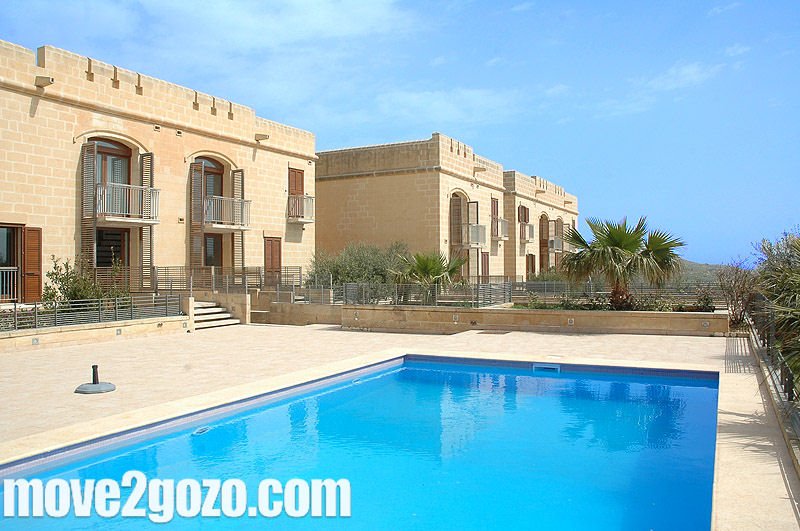
The second phase of this project, has been completed, and includes a choice of 85 two- and three-bedroom single and duplex units respectively. Located in a highly landscaped pedestrian environment embellished by varieties of plant species and water features, the units are surrounded a large common pool with ample decking space. All units in Phase two have been sold. Check our property pages for any resale properties.
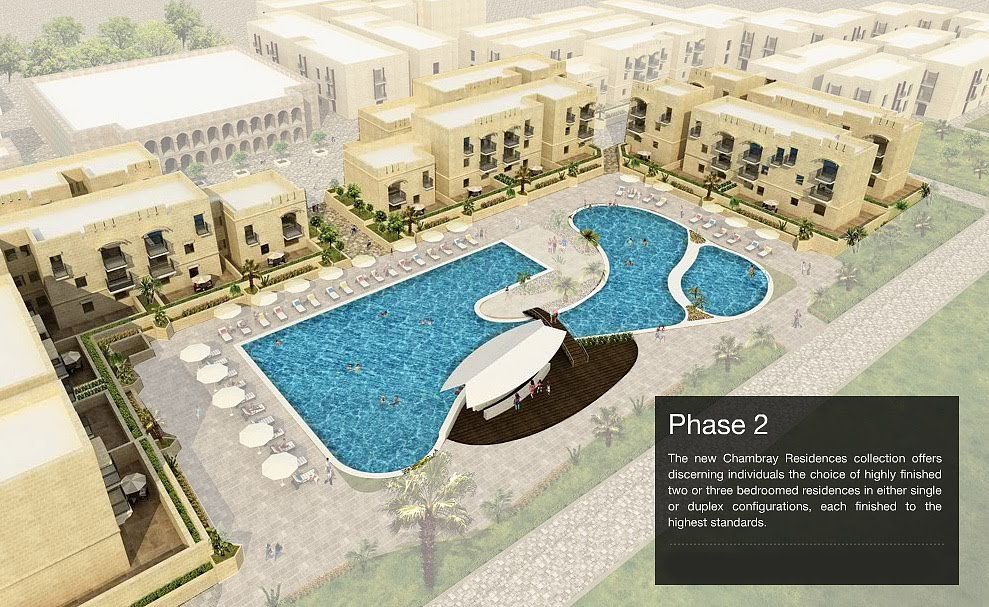
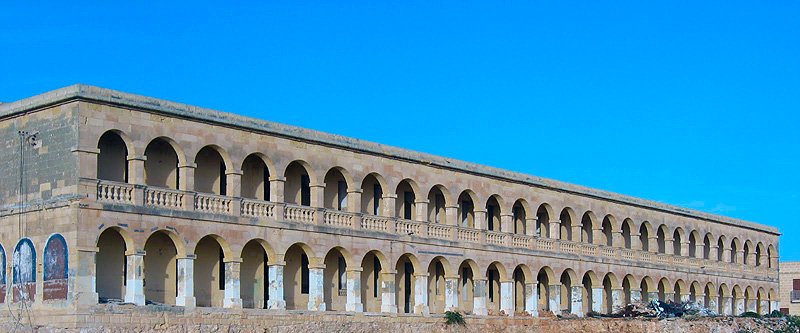
Designing in such a heavily historical and committed context requires a sensible and intelligent approach that does not copy or reproduce, but that reinterprets existing motifs to create a new and complementing design that fits in the particular context that is Fort Chambray, as opposed to competing with the surrounding architectural features. The design objectives have therefore revolved around finding new ways of reinterpreting traditional vernacular architecture and complementing the masonry stonework with timber, metal, glass and (to a limited extent) concrete features in a balanced and orderly fashion.
The three-centred arch, traditionally such a strong masonry structural motif, has been reinterpreted to produce the flat arch… the typical closed timber balconies have become contemporary apertures with fixed and openable louvers that complement the stonework… traditional stone mouldings have become simple and elegant recesses (imbroll) in the stone, emphasizing the horizontal linearity that direct pedestrian movement along public spaces, and continue being contemporarily interpreted in metalwork above. In effect, the modern elements themselves complement the more traditional building elements in a harmonious fashion and do not detract from their importance.


A strong and consistent environmental and energy efficient approach has been adoped to throught the entire development, from the design of the residential blocks to the open spaces that surround them.
The residential blocks are worked in pairs, spearated by partially covered internal street that creates temparate transitional spacebetween the more exposed outer areas and the internal environments. Soft and hard landscaping is a prevailing element within the whole project, including trees and water elements.
On a micro-scale the external walls of all the residences are double-leaf cavity walls whilst all glazing used is low-emmissivity, double glazing and the majority of apertures are further supplied with external louvres to block out the sun if required whilst permitting the opening of the internal glazing aperture, even on rainy days, to ventilate the rooms.
All these measures prvide acceptable U-values that compy with the EU’s Energy Directive and that guarantee an energy efficient performance of all the units.

