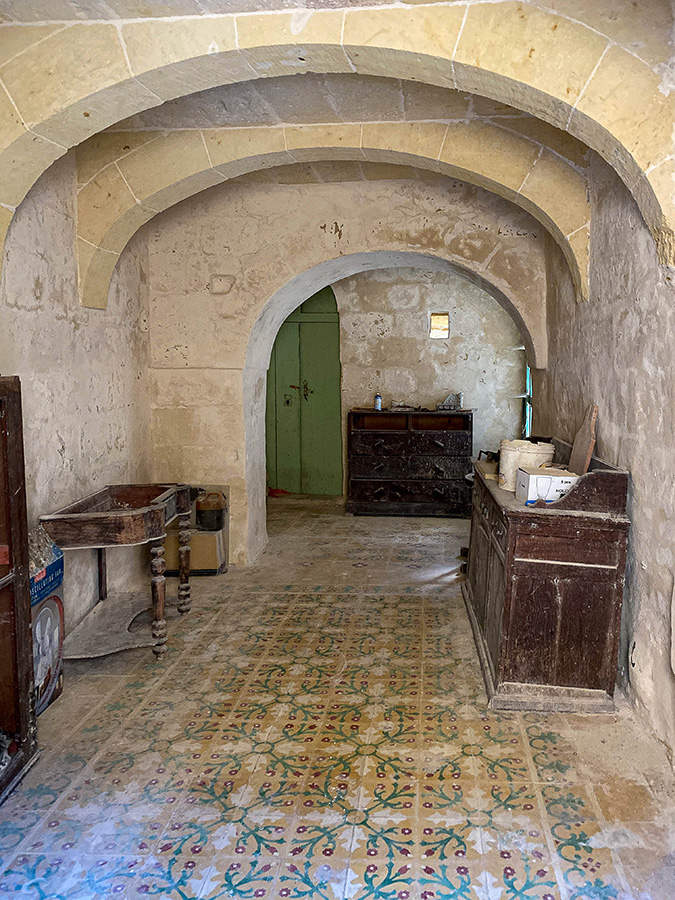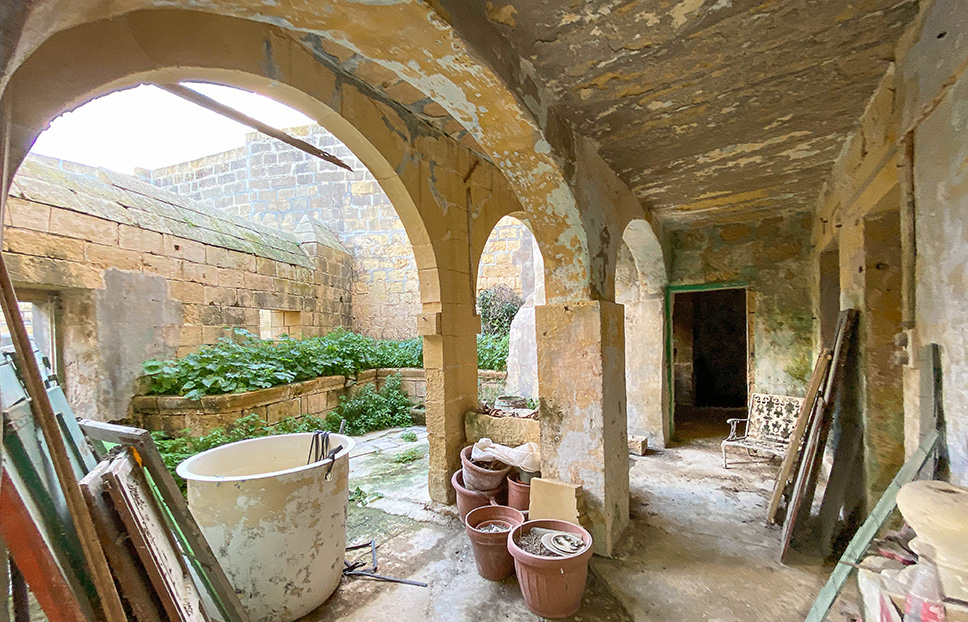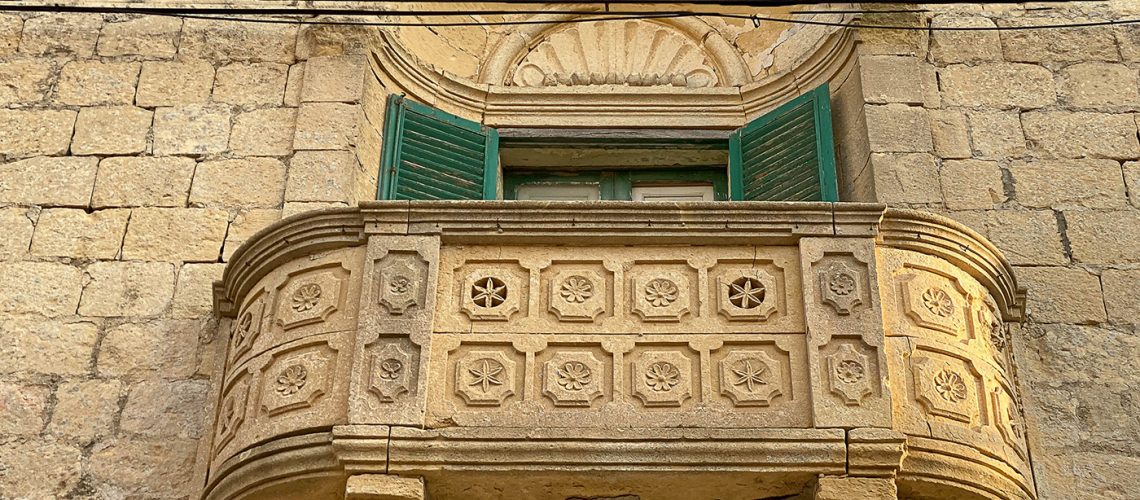Just a couple of hundred metres from the church at the heart of Santa Lucija, the smallest village on Gozo, there’s a pretty row of traditional farmhouses: their stronghold-stone facades are brightened by potted plants and doors and windows painted in bright primary colours, red, blue and sunshine yellow. At the western end of the row, however, the doors, barely flaked in a faded green, are crying out for fresh paint to bring them in line with the perky colours of their neighbours. These three sets of doors are set in a largely plain frontage from which only four small windows open out high above the street. Yet in the centre an impressive carved stone balcony beneath an ornate scallop-shell arch suggests that opening the door and venturing in will unearth rich treasures from the past. This is a house bursting with traditional features, dripping with dust and looking for the right owners to ease it into the twenty-first century.
In Gozo, many buildings have stood for hundreds of years: they hold layers of history within their walls. This extraordinary property, believed to be built in the late sixteenth century and owned by one of the Knights of Malta, is a perfect illustration. Explore its curious rooms, and with the clues of wide-ranging architectural features, you can peel away chapters of time and peer into the way the building was used by people past. It was a first a place to feast and entertain, and then an old farmhouse, divided and redeveloped over the centuries.
The main doors in the centre of the frontage, with their old lock and rusted lion detailing, lead into a large arched hall floored with traditional patterned Maltese cement tiles. Like a spring carpet of red flowers and green patterns on a gentle yellow background, they date back to the early twentieth century and are likely to be of Gozitan design. Against one wall, dust lies thickly on a perfectly-in-keeping dark wood seventeenth century dresser that is contemporaneous with the house, although moved here at a later date.

To the right, the main living space is double height, an unusual feature in a Gozitan farmhouse, with old beams that cross the space below the stone arches adding a cosy warmth to what was once – probably – a Great Hall. In the safety of three-foot-thick walls, here the Knight would have feasted with his guests, the food brought in from a small kitchen behind.
The edges of this room, however, tell of a later transformation: where we imagine the Knights enjoyed rich banquets, old stone mangers and a row of feeding troughs now line the walls, along with loops to which animals could be tied. These traditional features show clearly that the building has later been used as a farmhouse: it was standard for the family live above their animals which they housed in ground floor rooms. An interesting early form of underfloor heating??
The original stone slabs that formed the floor, each at least four inches thick, are propped up against the wall, and lifting a couple of planks in another corner of the room, you can see right into a small bell-shaped well, almost a miniature version of the giant silos in which water was once stored within the tremendously thick walls of the Gozo citadel.

Although two thirds of this room is double-height, above the section into which you step from the hall, a more recent ‘open’ room has been added like a ‘minstrels gallery’ from which people upstairs could – and might yet – watch the comings and goings below, from farm animals to friends and family.
to be continued in part 2….




